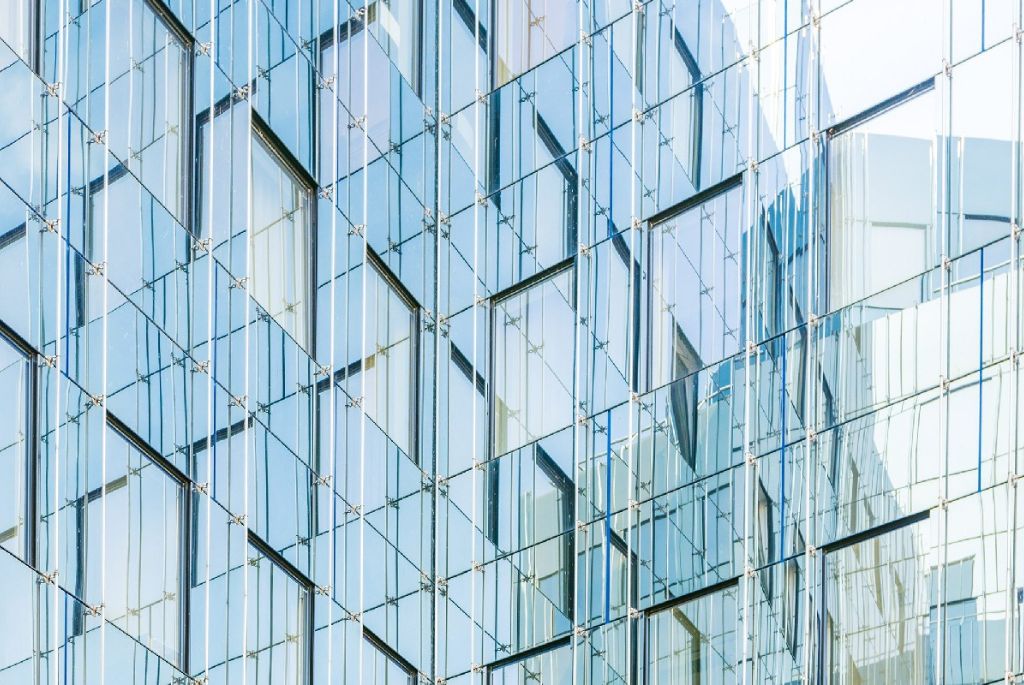The facade system is the building envelope exterior and encompasses all exterior components such as walls, windows, doors and cladding components. The facade system is the weather barrier to a building and the focal point of its overall appearance. Other than aesthetic considerations, facade systems contribute substantially to the structure, energy performance and occupant comfort of a building.
Facade systems, on their part, have also undergone advances nowadays that have incorporated high-technology devices and materials, maximizing performance as well as flexibility in design. No longer do they serve functional purposes that are protection-only, but rather to interact with the environment in sustainable design concepts.
Different Facade Systems Employed in Architecture
Different facade systems are employed in contemporary architecture for different functional as well as aesthetic purposes:
- Curtain Wall Systems: Structural glazing systems hung in curtain style from the building structure. Typically made of glass and aluminium, they use extensive natural lighting and feature a thin, sleek look.
- Double-Skin Facades: Consisting of two facade elements with an air gap between them, this system is made with increased thermal insulation and acoustics. The gap can be naturally or mechanically ventilated, making it energy efficient.
- Ventilated Facade Systems: Ventilation between insulation and cladding keeps an air gap, which helps in managing moisture and thermal efficiency.
- Panelized Systems: Panels of composite, concrete or metal are permanently assembled on site to achieve rapid construction and guaranteed quality.
- Louvred Facades: Fixed or adjustable louvres within facade systems control ventilation and light penetration to improve occupant comfort and minimize energy loads.
How Facades Contribute to Energy Efficiency
Facade systems play a critical role in managing the amount of energy consumed in a building. Facade systems impact heating, cooling and lighting needs in several ways:
- Thermal Insulation: Customized facade systems reduce heat transfer, keeping interior comfort levels uniform and reducing HVAC system loads.
- Solar Control: Facade systems with shading devices or reflective finishes restrict solar heat gain, reducing cooling loads.
- Natural Ventilation: Ventilated and double-skin facade systems provide increased airflow, thus limiting the application of mechanical ventilation.
- Daylighting: Transparent or translucent elements in facade systems allow optimal daylighting, minimizing reliance on artificial lighting.
Integration of these features, facade systems provide energy-efficient and sustainable building forms.
Materials Usually Integrated into Facade System Design
Facade system materials decide performance, aesthetics, and durability. Most prevalent materials are:
- Aluminium: Corrosion, light and recyclable, aluminium is commonly used in curtain wall systems and cladding panels.
- Glass: Provides a thin look and transparency. Coating or double-glazed units provide acoustic and thermal insulation
- Composite Materials: Mixing of materials such as aluminium and polyethene, composites provide design flexibility along with improved performance attributes.
Choosing the right material is a case of juggling factors such as climate, intended use of the building, maintenance and appearance.
Design Considerations for an Effective Facade System
A successful facade system is designed with consideration of an integrated design approach based on a range of factors:
- Climate Responsiveness: Facade systems need to respond to the prevailing climatic conditions in order to achieve optimal thermal comfort and energy efficiency.
- Structural Integration: The Facade system needs to be structured in harmony with the building structure in order to provide movement and loading without losing strength.
- Aesthetic Harmony: The Facade system needs to integrate with the architectural character and context of the building.
- Maintenance and Durability: The materials and design features have to facilitate ease of maintenance and long lifespan.
- Safety and Code Compliance: Facade systems should be designed to meet fire safety regulations, resist the environment and be code compliant.
- Integration of Building Services: The facade system needs to be integrated to provide integration of services such as lighting, signs and the facade cleaning system for use and access.
Mixing all these aspects yields facade systems that are not only beautiful but also functional throughout the building’s lifespan.
Facade systems are relevant to architects, constructors and building owners wishing to construct buildings not only aesthetically pleasing but also energy-efficient, durable and eco-friendly. The material type, design elements, and maintenance habits will prove to be vital in achieving success and sustainability for new buildings.
Frequently Asked Questions
Q1: What is a facade cleaning system, and why is it necessary?
A facade cleaning system is equipment and a process utilized for the upkeep of the exterior facade systems’ cleanliness and appearance of a building. A cleaning schedule prevents filth, debris, and biological growth on facade systems, which spoils building materials and influences building performance and appearance. Glass facade cleaning systems for glass facades offer transparency and light transmittance.
Q2: How do facade systems contribute to sustainable building design?
Facade systems support sustainability by improving a building’s energy efficiency through thermal insulation, natural ventilation and daylighting. Many systems use recyclable or eco-friendly materials and are aligned with green building concepts.
Q3: Can facade systems be retrofitted into existing buildings?
Yes, facade systems can be retrofitted with the aim of enhancing the performance and aesthetic value of current structures. Retrofitting might mean adding insulation, changing cladding materials or adding new technology such as dynamic shading systems. The added features enhance energy efficiency, increase the life cycle of the building and allow for the building’s look to meet the new design standards.

